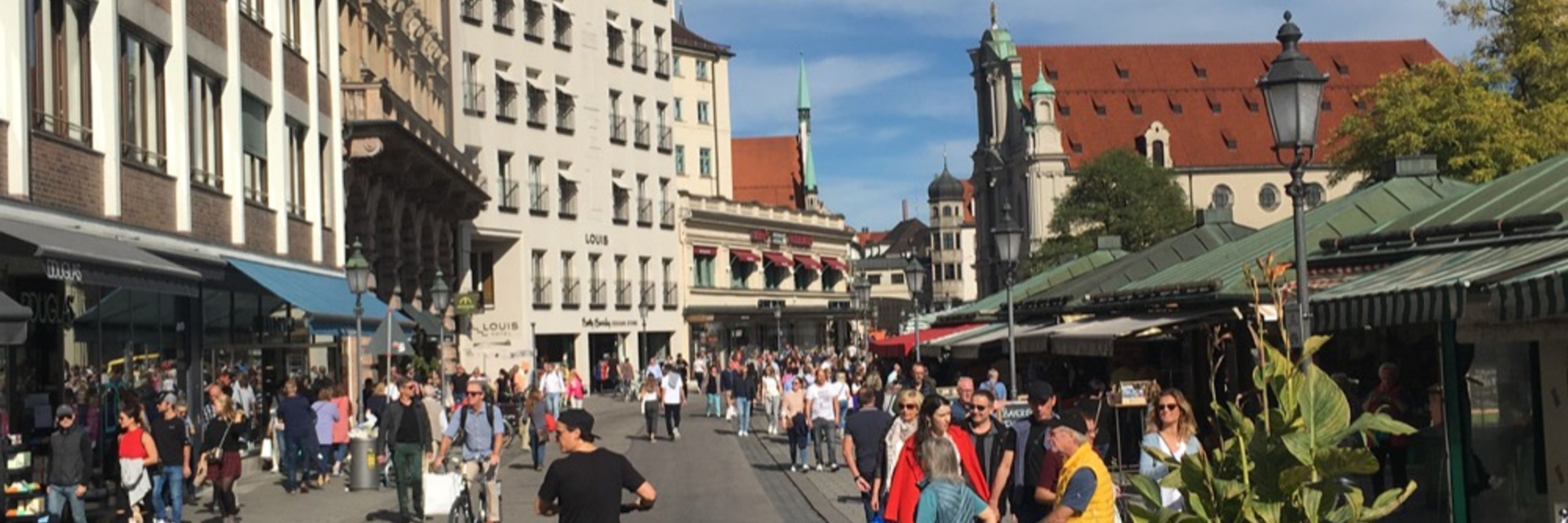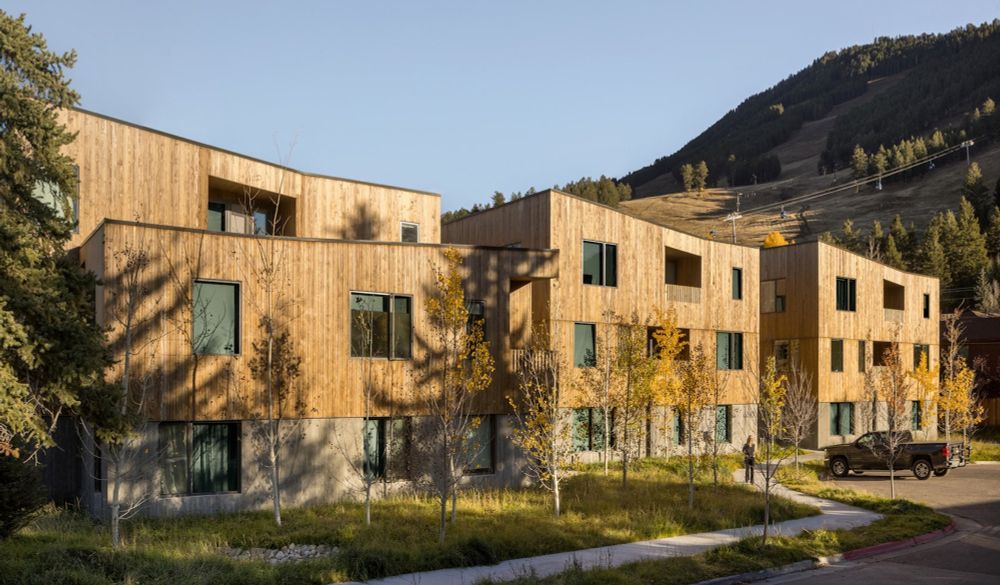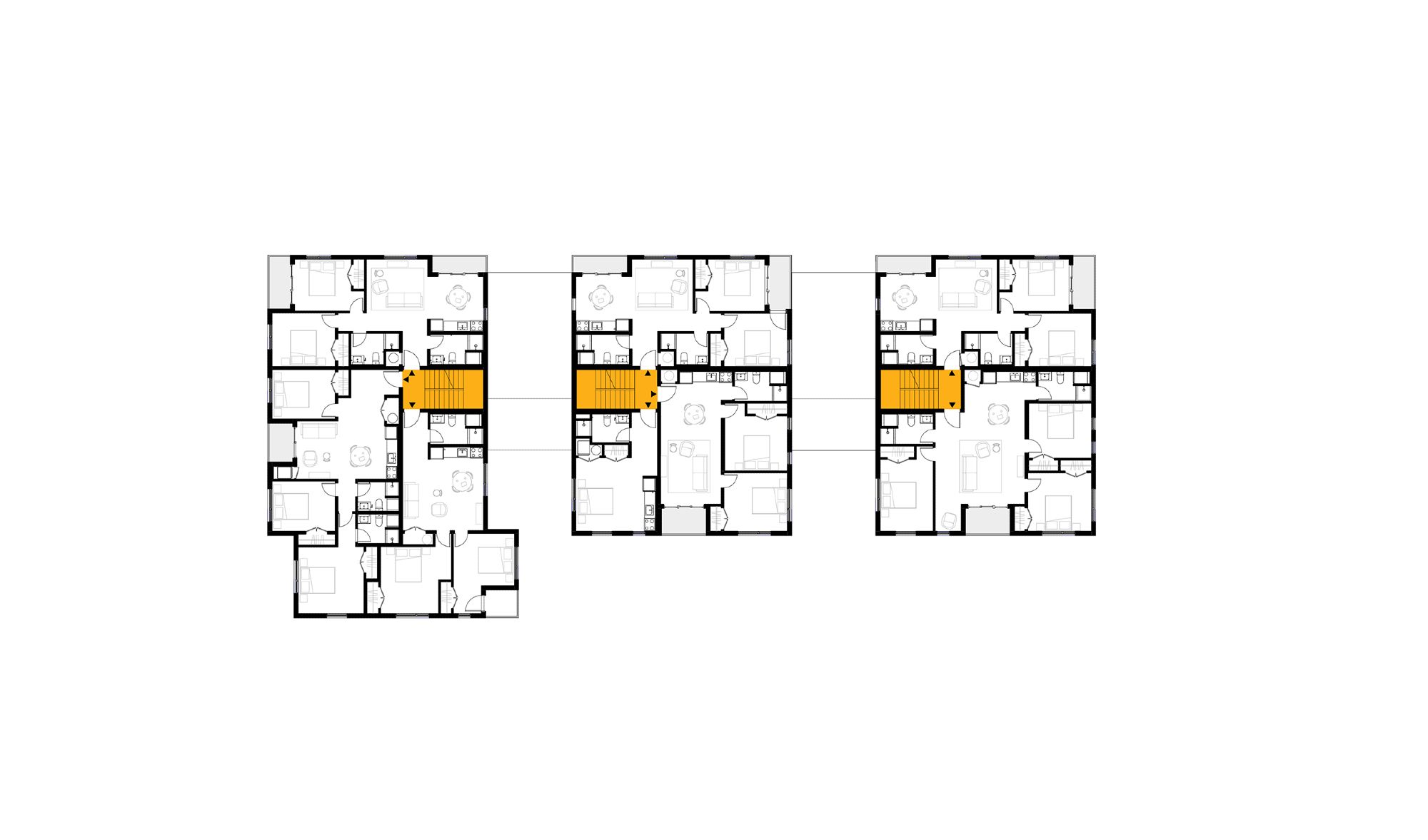
In Montana, Merge Architects have designed a workforce housing project w/ single stair buildings. If 6 story single stair buildings were allowed as in Seattle, this could have had double the number of homes. Every unit is corner or dual aspect. architizer.com/projects/jac...

order to address a need for workforce housing in the town of Jackson Wyoming, Merge navigated rigorous land development regulations to design this residential building at the base of Snow King Mountai...
And the first fire that affected the stairwell, people would die en masse. Could we please stop abandoning safety policies? Please?
Home sizes from studios to 3-bedroom units. Units with daylight on 3 sides. Private outdoor space... You don't see this in double loaded corridors. Our codes result in just a wildly different quality of life v. peer countries.

I hope not - fire risk.
Typical suburban garden apartment complexes are single-stair point access blocks, just 2 or 3 floors. Have been since the 1960s.
